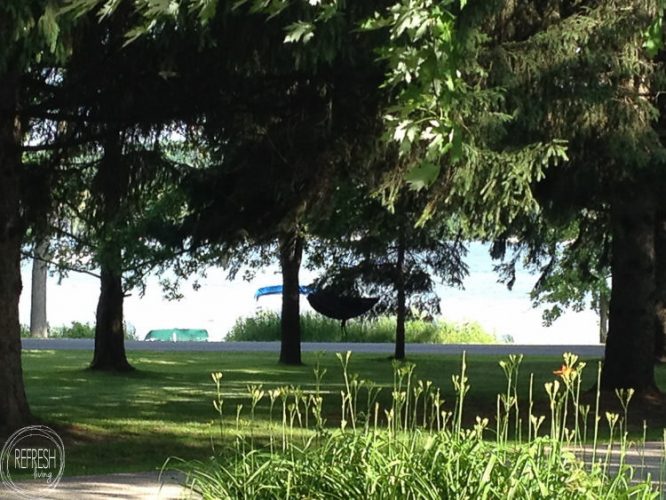Lake House Before Tour
Weekend by weekend, room by room, and project by project – I slowly updated my family’s small lake house in southern Wisconsin over the course of 10 years. Here’s a before tour of the two bedroom (now three “bedroom”), 1.5 bath ranch.
Welcome, come on in! My family has owned this house for over 30 years. I have only fond childhood memories of this place and I am proud to keep it in the family and now call it my own. I am also chomping at the bit to start giving it a much-needed facelift.
Ok, let’s cut to the chase and give you a tour of the this quaint, 2 bedroom, 1 1/2 bath, 1970s ranch situated on a small lake in south eastern Wisconsin. For those of you that know Wisconsin, it’s Lake Como. For those of you that know Wisconsin, but not that well, it’s the lake between Lake Geneva and Lake Delavan.
Here’s a quick view of the lake from the front window.

Beware: this will be the prettiest view you get for the rest of this post. Let’s head inside…
The front door opens up into the living room, and the kitchen is right next to it. This picture actually was taken after we removed a row of lower and upper cabinets that separated the kitchen from the living room and painted some of the paneling in the living room. So picture it even worse than it looks in the pics.

Oh wait, I found an even old picture of the room. That’s me and my sisters, circa 1990. You can see the counter and microwave in the forefront of the picture that is now gone.







Post by Jenny Leads
Jenny is the voice behind Refresh Living. She has a passion for helping people to create a home they love without spending a lot of money.