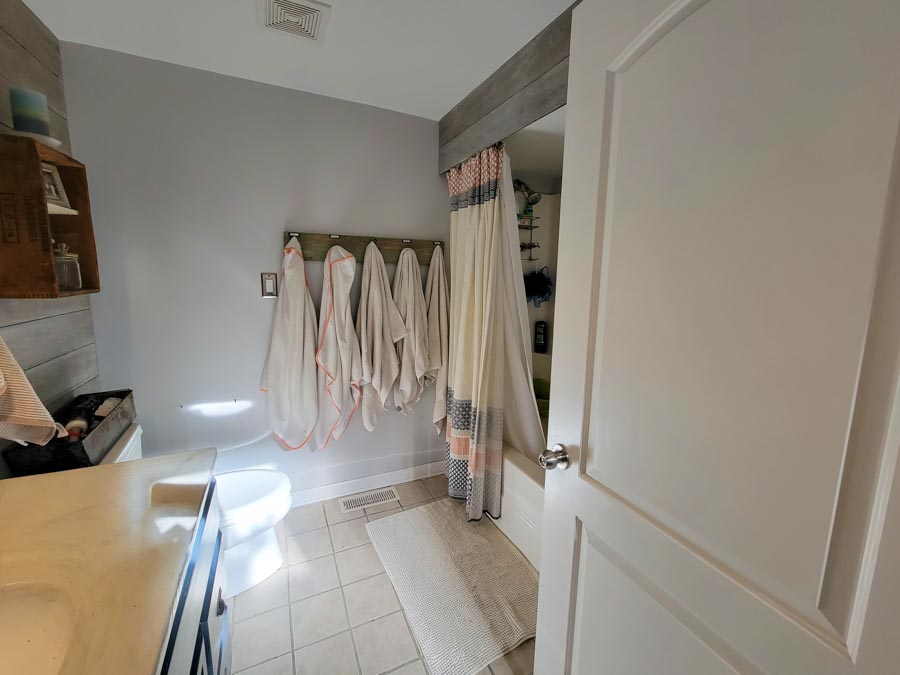Main Bathroom DIY Remodel – Before
Take a tour of our main bathroom before a full DIY remodel. This bathroom was gutted down to the studs and remodeled on a budget. Here’s how our main bathroom looked before the renovation.

Our main bathroom (the only full bathroom in our house) is quite small and is awkwardly placed off the kitchen/hallway. This is the bathroom my kids use to take baths in but it’s also the bathroom that any guests who are at our house use (because the other bathroom can only be accessed by going through a bedroom).
We’ve lived in this house for 15 years, and this room has always been quite an eyesore. Several years ago I gave it a cosmetic facelift as part of the One Room Challenge (here’s the before and after of the last time I worked on it).

Even though I spent time on the last “remodel”, I always had the intention of doing a complete remodel eventually. Well, now is the time! Our main bathroom is going to have a full renovation and it will be done almost entirely by me!

The Vision
Here’s a little look at some of my plans for the space. The tiles are all sitting in boxes in the basement. The MCM dresser that will be made into the vanity is sitting in my garage, waiting to be refinished. The toilet and sink are boxed away in the garage as well. I have everything I need, I just need to START!

Now that I’ve put it in writing that I’m going to finish this bathroom, I need to get started!
The Reveal

Post by Jenny Leads
Jenny is the voice behind Refresh Living. She has a passion for helping people to create a home they love without spending a lot of money.